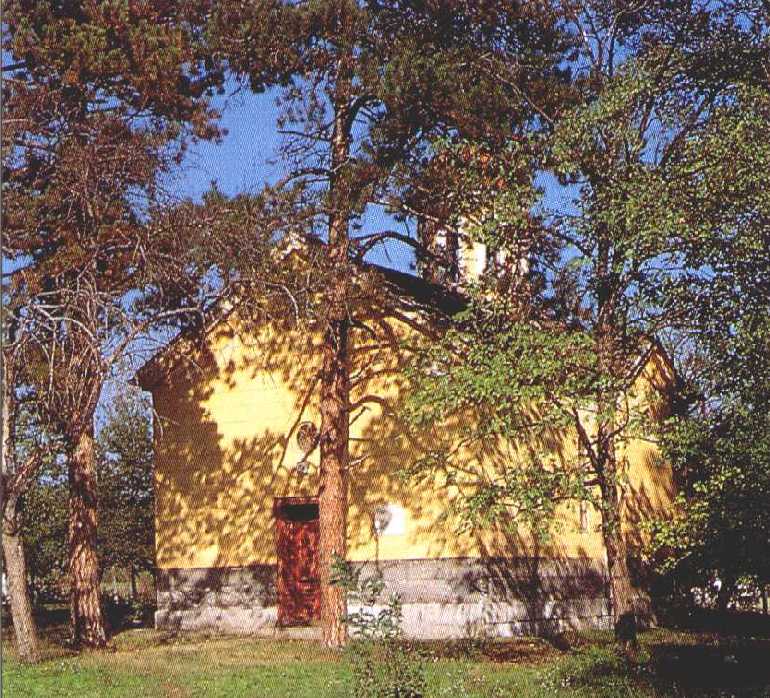

Church of St. Paraskeve in Ćurlina
The Byzantine basilica in Ćurlina is not mentioned in historical sources. When it was discovered in 1882, its remnants had the walls of approximately one-meter in height. The rectangular base of the temple in Ćurlina, in total length of 37 m and width of 16 m, was designed as a three-aisled basilica with a narthex. Its western side most certainly contained a porch which probably encircled the church alongside its southern and northern sides. Each aisle ends with a three-sided apse on the eastern side. Along the interior arch of the middle nave, which is the greatest and protrusive, there are sloping bulges intended for the seats of the bishops - a synthronos. The sanctuary is separated from the naos by a partition made of two gray green granite columns placed on a fine-polished marble base. The main nave is separated from each lateral aisle with three rectangular columns built of bricks. A separate door leads to each aisle from the narthex. On the church western side, apart from the main entrance, which is greater to a certain extent, there are two openings, one to the north and the other to the south from it. The church is built of bricks, and the watertight mortar was used as the cementing material. According to Felix Kanitz, the interior wall surfaces were covered with frescoes.
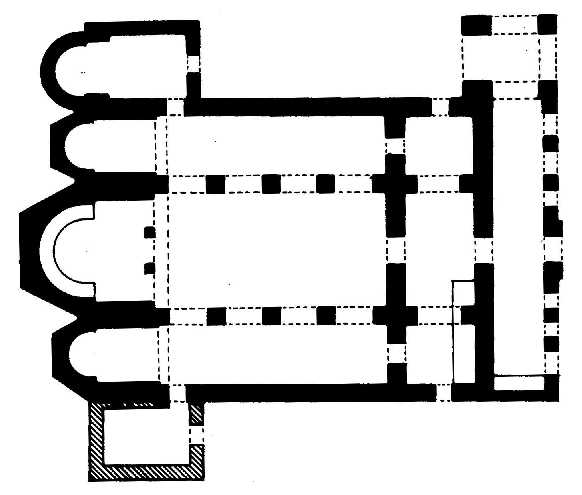
Byzantine basilica in Ćurlina, the base (according to F. Kanitz)
Nowadays we may only assume the existence of the walls of once impressive building beneath thick deposits of mortar and brick rubble, but we can also observe the two mentioned columns of nicely finished gray-green granite (2 m and 1.7 m in lengths and 0.40 m in diameters), which belonged to the sanctuary partition.
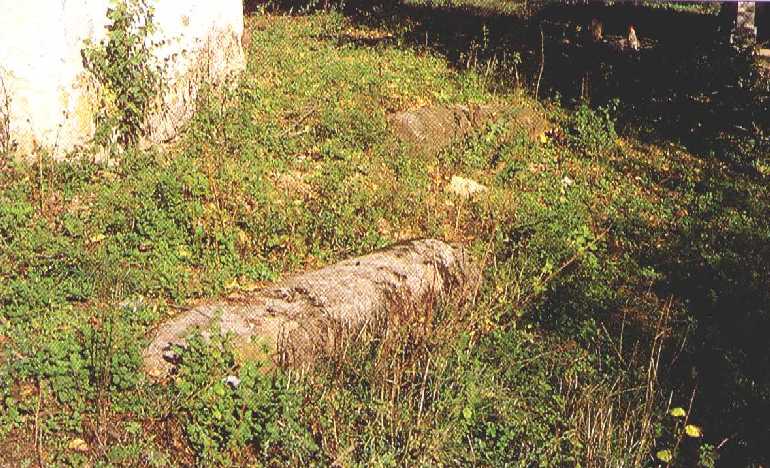
The columns from the sanctuary partition of the Byzantine basilica
All the distinguished researchers of our past have dealt with the Byzantine basilica in Curlina, and to them we owe the exposed data. Its origin is differently dated. By its base, it is closest to the buildings of the post-Justinian epoch, older than the 12th century. The historical circumstances in this region may determine its origin closer to the first half of the 11th century. Until systematic archaeological excavations are undertaken, many questions have to remain unanswered, like, for example, the assumption of some that the basilica in Ćurlina may well be the cathedral church of St. Procopius.
On this significant place, covering partially the foundations of the former Byzantine basilica, the Church of St. Paraskeve was built in the memory of King Milan Obrenović, the liberator of these areas from the Turks. Thanks to the donations of the citizens of Niš and inhabitants of neighboring villages, the church was erected in 1900, during "the reign of His Majesty King Alexander I Obrenović". It was consecrated on September 11th 1901, by the bishop of Niš Nikanor.
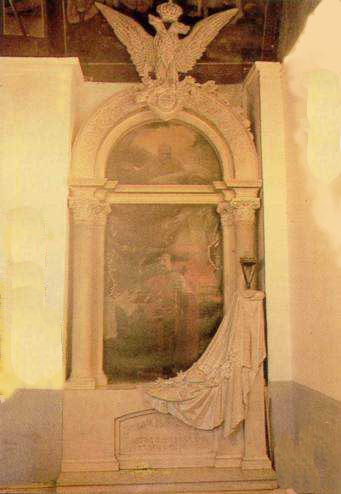
THE MONUMENT TO KING MILAN OBRENOVIĆ
The Church of St. Paraskeve is a three-aisled building with a dome upon an octagonal tambour and with a choral transept in the base of the dome. A part of the column, taken from the sanctuary partition of the Byzantine basilica, is used for the holy table. It is built in the manner of eclecticism, at the dawn of the 20th century, and it had an indisputable impact on drawing this kind of construction closer to the European achievements.
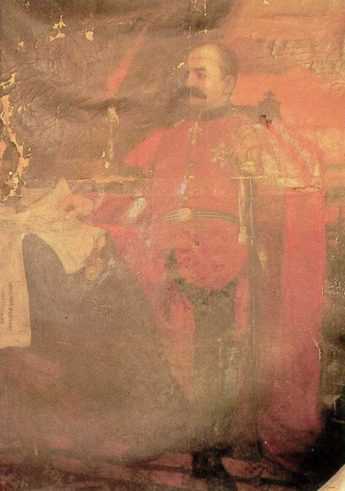
THE PORTRAIT OF KING MILAN OBRENOVIĆ
The fresco decoration of minor artistic value covers the vault surfaces of the temple. The icons for the iconostasis, again not of a great value, were oil-painted on canvas at the beginning of the 20th century.
The monument to King Milan Obrenović deserves particular attention. It is located in the area of the northern wall, between the western wall and the pilaster. The image of St. Nicholas and the portrait of King Milan, the work of Djordje Krstić, are framed with a sculpturesque decorative marble frame, the work of the sculptor Petar Ubavkić.
The magnificent monument to King Milan Obrenović amazes by its monumentality, as it is more than 5 m high, and captivates attention by the realism, and sometimes almost verism, attained by the two distinguished representatives of this movement, Petar Ubavkić and Djordje Krstić.